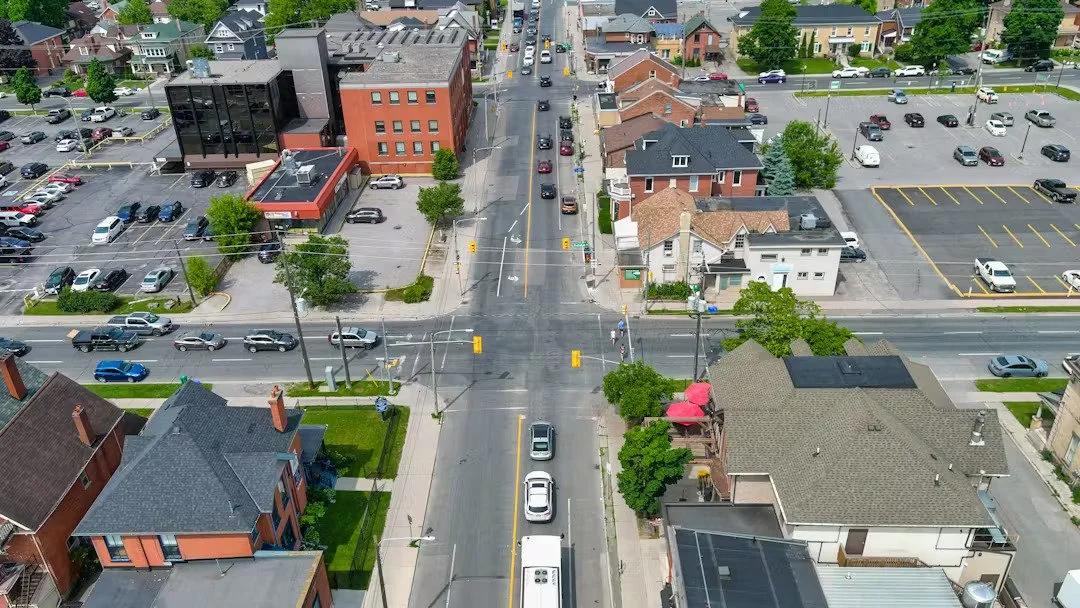City Council Approves Conceptual Design of Charlotte Street West Streetscape Project
/City Council approved the Charlotte Street conceptual design as part of a major infrastructure project that includes significant underground work to improve stormwater infrastructure during their meeting on Tuesday night.
Photo courtesy of the City of Peterborough.




