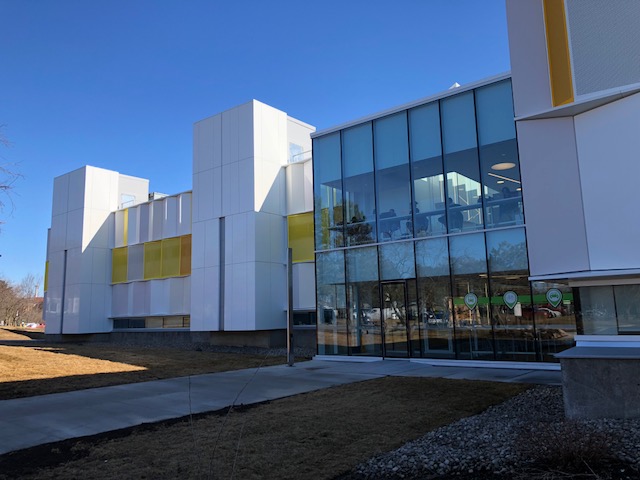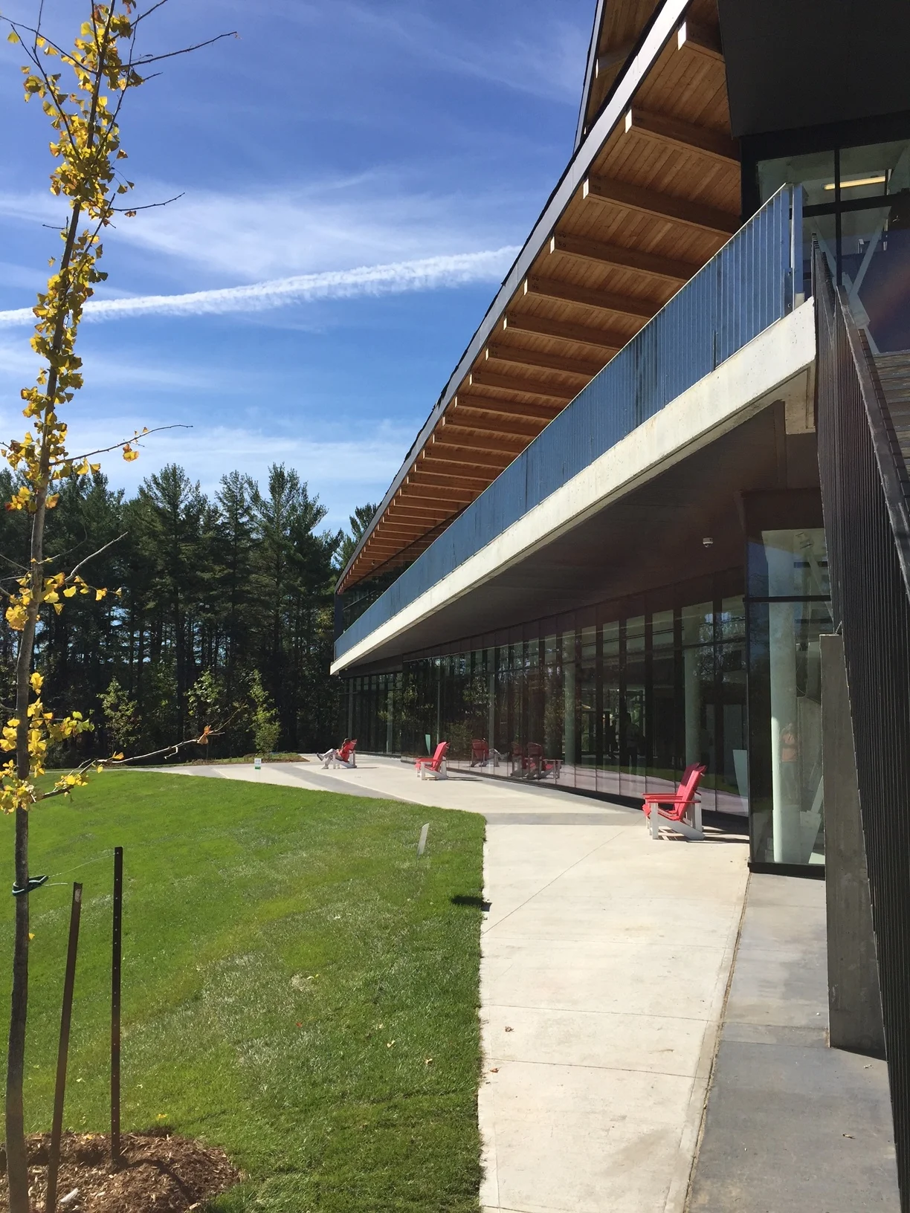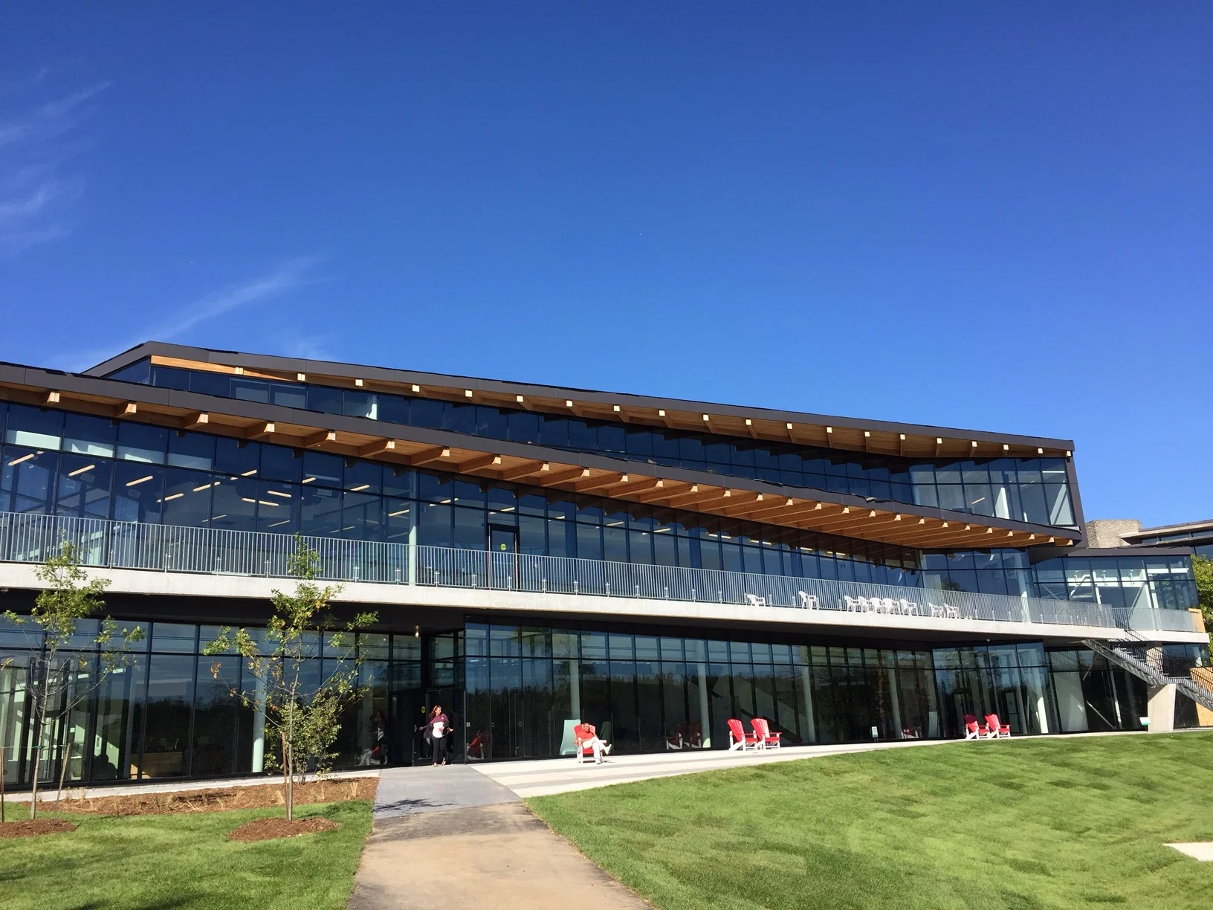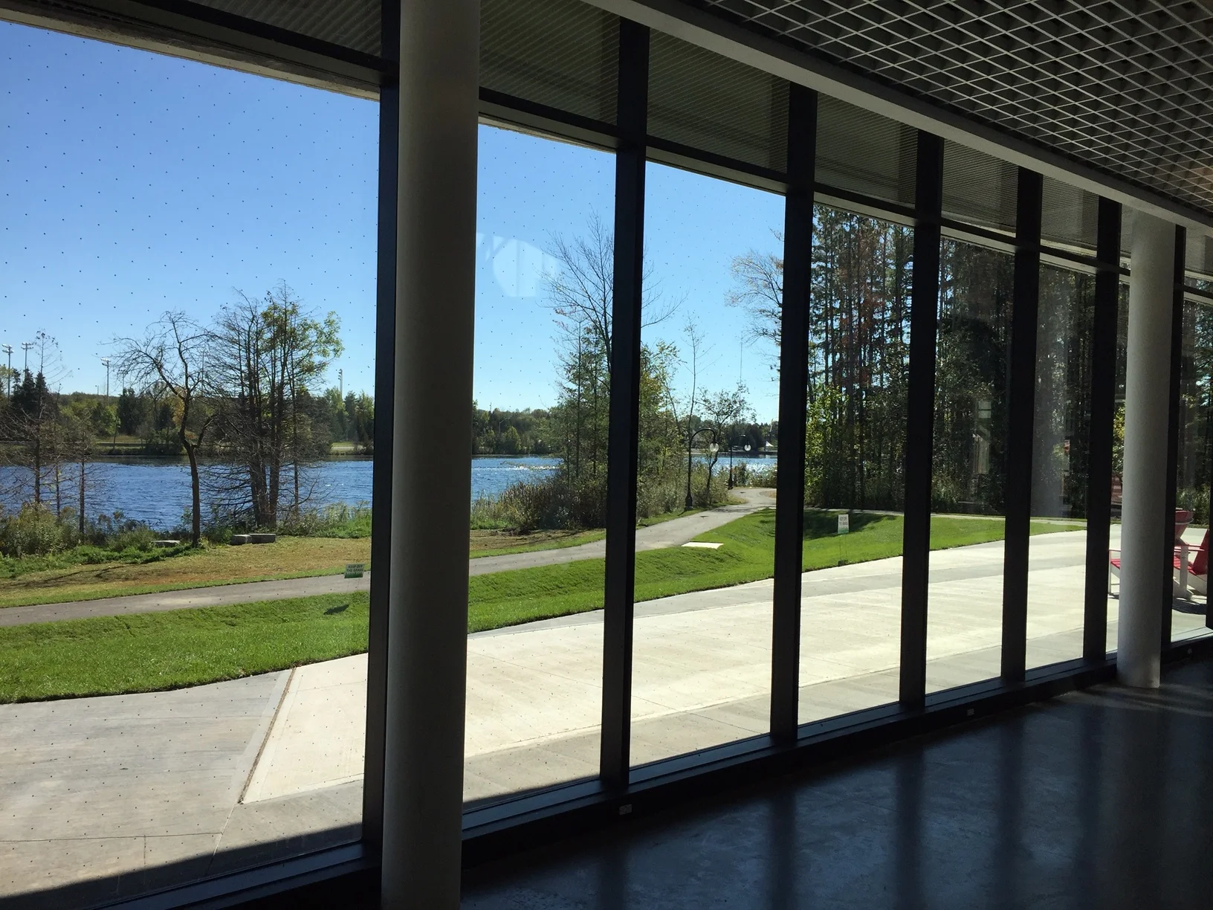Check Out These Renderings Of The New Brock Mission
/Brock Mission is a homeless shelter in Peterborough for men that includes sleeping, dining and program areas. A new modern facility is being built on the existing property on Murray Street where the old building was housed, that is slated to open late 2020.
Lett Architects is designing it and has released renderings of the project. Lett says the three-storey building has been designed around a courtyard with access to natural daylight into every room and corridor. The building will accommodate 32 shelter beds and 15 independent living units, of which 25 percent are fully accessible. The building also includes a dining hall which will provide three meals a day all year.
This is a rendering of the main entrance…
Main entrance of Brock Misson, rendering courtesy Lett Architects
The Lett Architects team is providing the most inclusive, home-like and durable building with a high level of energy performance, exceeding the 2015 National Energy Code by 28 percent. Critical to the success of the project has been the ability to meet tight budgets and schedules as the Brock Mission has been without a true home to call their own for some time.
This is a view of the Dining Hall…
View of Brock Misson dining hall, rendering courtesy Lett Architects













































